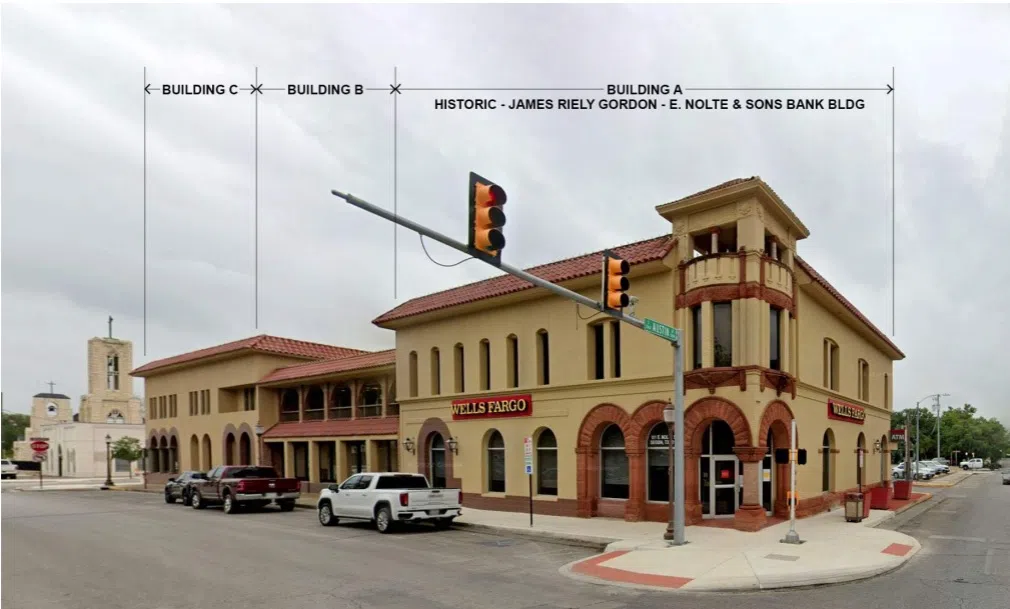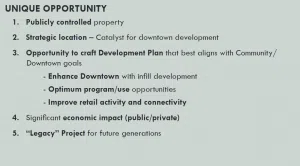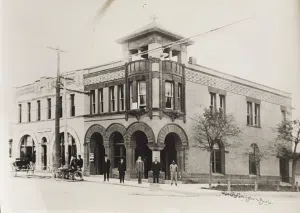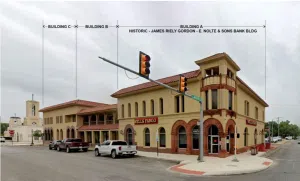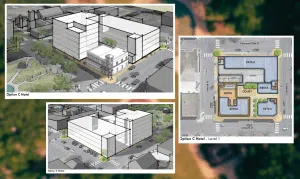Architect presents several concepts, drawings for possibilities for the site in downtown Seguin
(Seguin) — When the city of Seguin announced its plans to purchase the Wells Fargo building in downtown Seguin, some people may have had trouble picturing how that building could be repurposed into a multi-use space that could potentially attract more retail, restaurants and amenities to the downtown area. That picture might be a little bit clearer today, thanks to Andrew Douglas, of TBA/Douglas Architects.
Douglas presented several concepts to the Seguin City Council on Tuesday night, showing the potential uses for the property. These were concepts only, and should not be mistaken for the actual project design work, but these are starting points for what could be a major change for downtown Seguin.
Seguin Economic Development Director Josh Schneuker begin the presentation by recapping the city’s proposed purchase of the building. The purchase price of $2.5 milliion was approved by the council in August, and it included a due diligence period before the close of the sale. The city, at that time, also hired the architectural firm to help provide some insight for the possibilities that existed for the building, and the full city block that it covers.
“We’ve engaged the services of TBA/Douglas Architects to help us determine the highest and best use for that property, and upon determining that highest and best use TBA/Douglas will then assist us with putting together our request for proposals that will be sent out to the development community. We will then work with that developer and likely enter into a public-private partnership to help bring that highest and best use to fruition,” said Scheuker.
Douglas says the city has a unique opportunity to do something special with this project. He says it would be a publically controlled property, that’s in a strategic location, and it could serve as a catalyst for other developments in the area. Douglas says it would be a public/private partnership that would potentially serve this community for several generations.
“This is a project that will go beyond our lifetime and will be something that the community will enjoy for many years to come,” said Douglas.
What’s now commonly called the Wells Fargo building, is actually three buildings. Douglas says the original building was designed by a well-known architect. He says that’s just another reason why this project could be special.
“One of the things that in our discovery, I guess in the short term, we’ve been working on this is we do have these three buildings. We’re calling them Building C and Building B. Building A — that’s a gem and that’s a historic building that was done by a very famous architect, James Riley Gordon. All the great courthouses in the state of Texas were designed by him and he has a very well-known reputation. So, that’s what’s there,” said Douglas.
Douglas says you could simply take the existing buildings and create retail space on the ground floor and then use the second floor for offices. That was essentially option A presented on Tuesday.
Option B, featured a hotel and some additional amenities, including rooftop terrace with a pool that would overlook the park. Douglas says this could be a major attraction in downtown Seguin.
“And then the really neat aspect to this is we get the roof terrace. So,we have hotel rooms and we have that amenity deck area with the pool overlooking the plaza (and) overlooking the city. This would be quite an experience for people staying at the hotel, and taking in the ambience of downtown,” said Douglas.
A version of this option was also worked up to included a multi-family option instead of a hotel. Option B called for sub-grade parking with one lower level, but that option would still potentially leave a parking deficit.
A third concept — known as Option C — may have received the most attention during the presentation. This option would offer even more retail space, the hotel with a rooftop terrace amenity, and more meeting spaces that would further attract people to the community. Douglas says this concept would also better address parking concerns in the area, with a parking garage attached to the project.
“We like this option quite a bit because of that. We get retail pretty much on every street. You know, Washington (Street) right now may not be perceived as a retail street, but there’s definitely opportunities, especially as we talked about this loop promenade in the downtown. It could be kind of a pretty significant location. This concept has a garage that you enter off River Street. You can see the ramp right there. When you go up, you would park on the upper levels. At the street (level), you have the retail (spaces), and we have the hotel entry off of River Street…then we go up to the next level where you can see the garage on Washington, and then we have the hotel rooms and the meeting space, and then we go with the hotel stack and then we have the roof amenities. This is six levels. So it’s about one story taller from the (Plaza Hotel) building is catty-corner from that corner,” said Douglas.
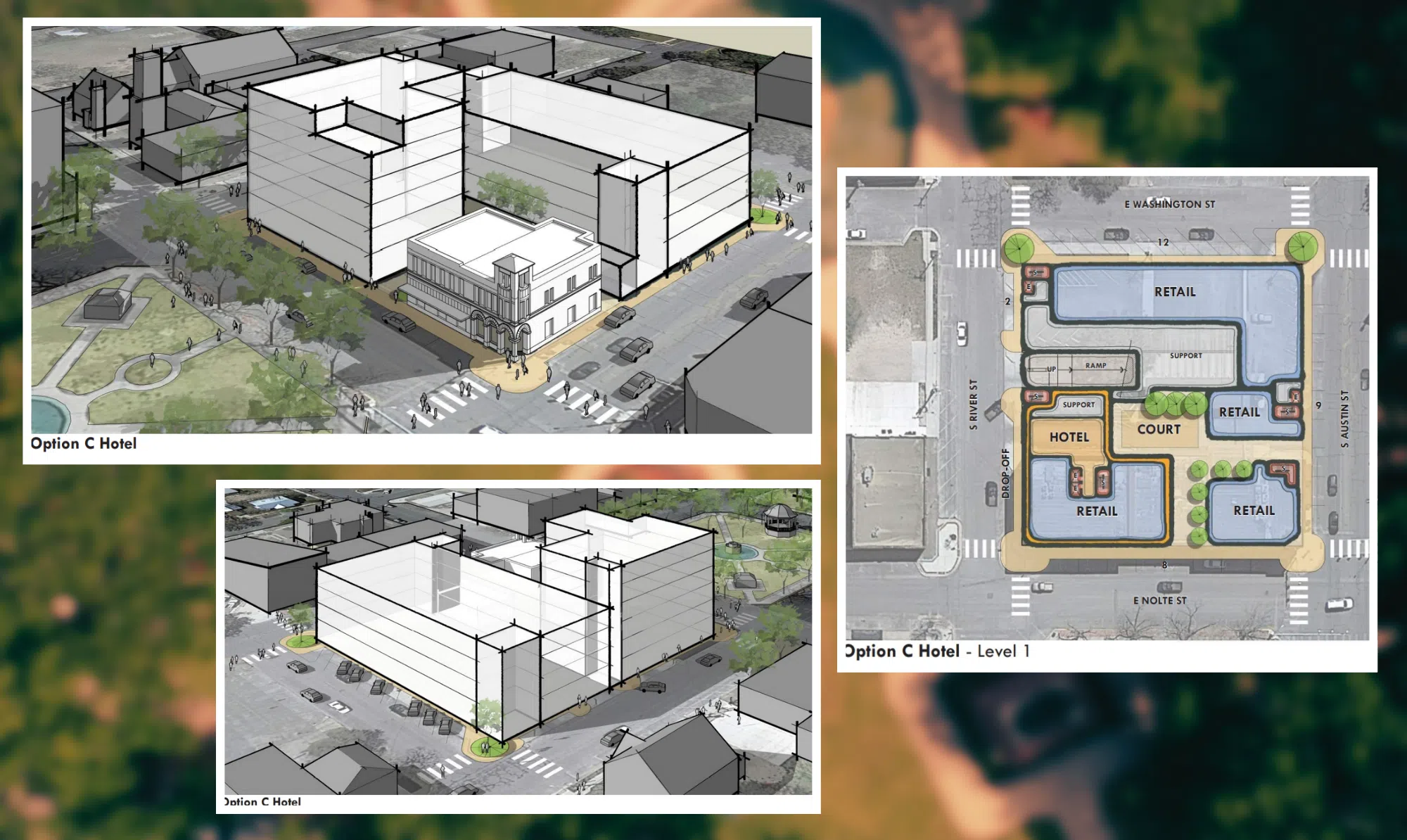
It’s again important to stress that these are only concepts. The thought of a six-story building might be hard for some people to comprehend, but Douglas says it’s something that could be integrated into that area.
“You do have some mid-rise (buildings) in the downtown already. So, the idea of going to this scale is — I don’t think — out of the question. There are things you can do to push the masking back on the upper floor to make it maybe a little more sensitive to building diagonally across, but we think it’s a very viable option,” said Douglas.
The concepts discussed and the drawings included in the presentation are meant to provide better idea to the city and to the public about of what could be done. Douglas says the work is just meant to show that there are numerous development strategies that could work for that property.
“These aren’t meant to be the actual solutions, but what we’re doing is we’re test fitting the site to see its viability for redevelopment. And so going through this study, we feel there’s some definite opportunities here for significant redevelopment and impact in the downtown. These will become foundational for the next step and for the use of the developer. They will look at this information as study information, and it aligns with a lot of the processes that they go through in analyzing sites. So, they typically welcome this type of information, because it helps them really get a feel for the opportunity. The other thing it does — is it helps market the opportunity. A lot of developers don’t even want to get involved, but if you market it and you show them what we’ve already studied…and there’s a path forward to do this, then you’ve gone much further, and you’ll have more interest within the community,” said Douglas.
The next step for the city will be to complete its due diligence, and also consider forming an advisory committee that would be made up of community members, who can help to better define what any potential development should look like in this space.
“We have stakeholders within the downtown and within the community that need to be engaging with and get their review and input. You really want to craft that plan. We want to craft that plan, that aligns with the community’s goals and objectives. What we don’t want to do is get to the developer community and then start getting push back, because the developers are doing something that doesn’t align with the community. So, part of the process is to vet some of that now and get that taken care of. Again, that’s adding value, because developers will have already gone through that process. (They think) that’s great. They check off the box and then move on,” said Douglas.
The council took no formal action on the presentation, but it did later meet in closed session to further discuss some of the details of the project. Meanwhile, some of the city’s due dilligence work continues on the building, located at 101 E. Nolte St. The city block is surrounded by Nolte, River, Washington and Austin streets in the heart of downtown Seguin.





