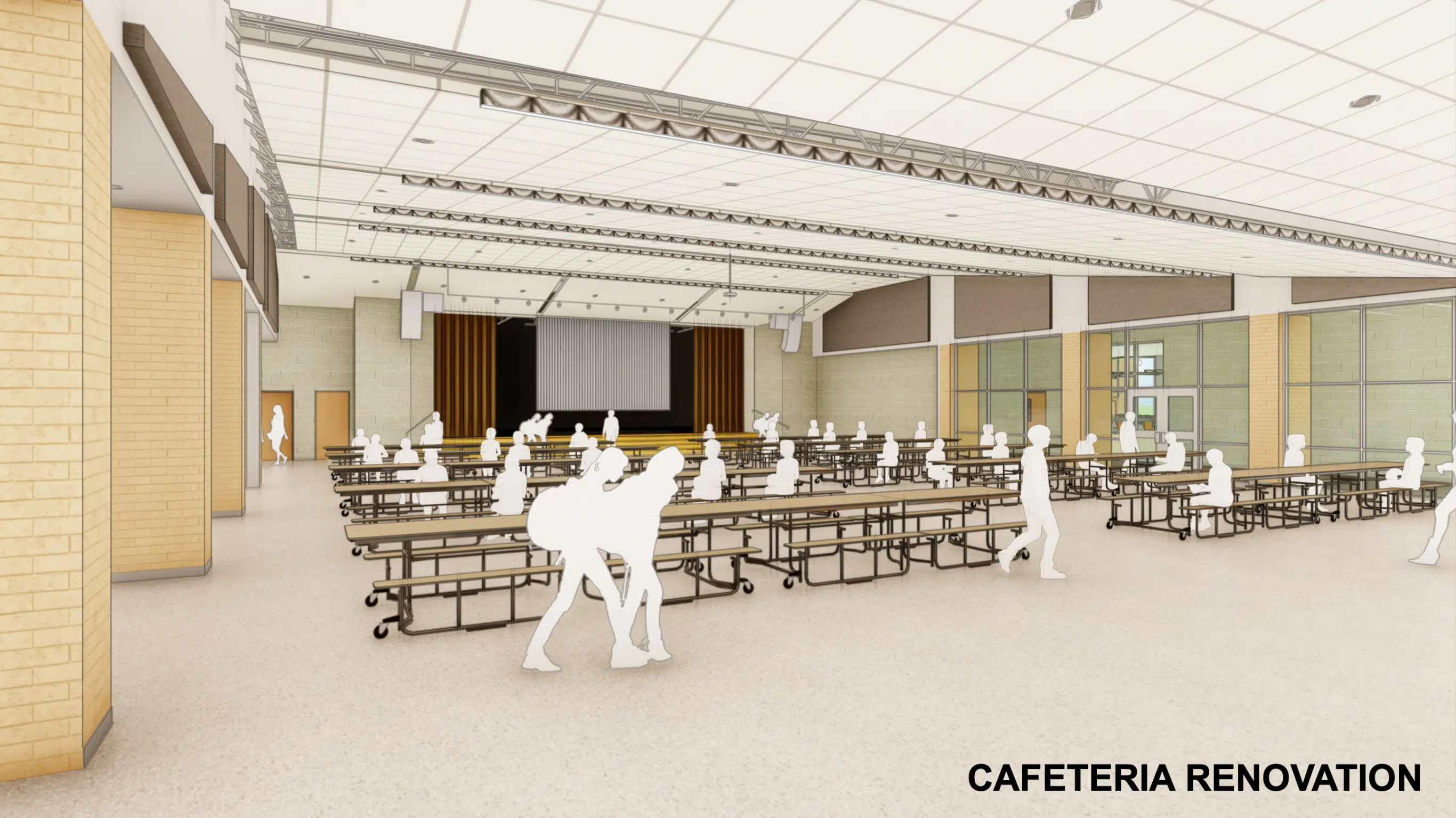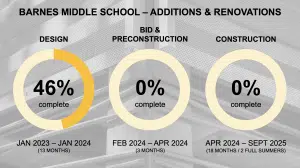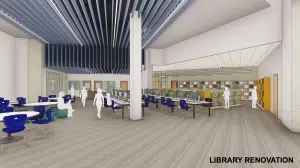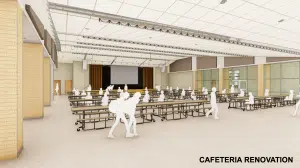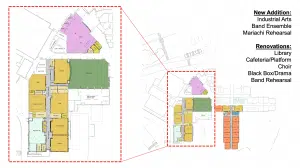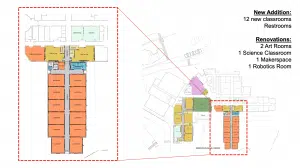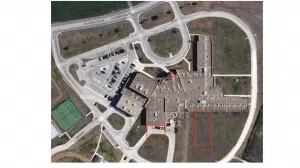Renderings of Barnes’ future released
(Seguin) – This upcoming school year means continued planning and spring construction for a local Seguin ISD campus. Voter approved additions and renovation plans at Jim Barnes Middle School are officially underway. That’s according to Architect Robyn Popa of Pfluger Architects.
“When Barnes was originally built, it was only designed to accommodate two grade levels so now with having three grade levels in that campus, it has become very congested and very crowded. So expanded core facilities as well as additional classroom space is very much needed over at this campus,” said Popa.
Popa says the renovation portion of the project will provide some much-needed elbow room to existing space.
“We are doing just a little over 27,000 square foot of renovation and a lot of that is focused on the library, the existing cafeteria, the portion of the fine arts wing that is there currently as well as a small sliver of space along the classroom wing there and then we are doing just under 21,000 square feet of new additions that will expand the number of classrooms at this campus. So, if we look at each individual area isolated, for the academic expansion what we are looking at is on the new addition, we will be providing 12 new classrooms as well as restrooms in the new addition component and then the renovation area, we will be taking over some of the classrooms that are there and repurposing those and reconfiguring walls there to make two art rooms, a science classroom, a makerspace and a robotics room. A lot of what we did with school and district leadership is to make sure that the types of programs and spaces that we are providing over at Barnes are providing equity between what was designed and is being built over at AJB right now,” said Popa.
Popa says the proposed plans that were recently shared with members of the Seguin ISD Board of Trustees also included designs for that extra square footage that will help accommodate student growth and overall academic success.
“The new addition will have the industrial art space. It will have band ensemble and mariachi rehearsal space and then we will be renovating existing square footage to enhance and improve the library. We will be taking over some of these existing fine art spaces to provide a new platform and expanded cafeteria, dining space for this campus and with those remaining areas of the existing square footage will be reallocating those for the renovated choir room, a black box, a drama space and the band rehearsal hall,” said Popa.
A considerable number of upgrades is also slated for the outside of the middle school campus. Popa says significant modifications will be made to the front parking lot.
“If you are familiar with the way that the cuing and vehicular circulation at the front of AJB has been designed, we’ve taken a lot of those similar approaches and incorporated them over at Barnes. One of the challenges in this particular area is the traffic from Koennecke as well as Barnes kinds of creates a real cluster traffic jam on Joe Carrillo and so really trying to use what we can with the available land on that site to be able to get as much cuing off of Joe Carrillo and onto the campus,” said Popa.
Seguin ISD Superintendent Dr. Matthew Gutierrez says the district is excited about these new upgrades to Barnes. He says this project is way overdue.
“If you have ever had the opportunity to serve on lunch duty at Barnes, you will understand why this is absolutely necessary just because the capacity wasn’t for 850 kids and that cafeteria space is very crowded, limited and the weather is usually not conducive to letting kids eat outside so I’m very thankful that our voters supported this bond because Barnes desperately needs the space,” said Gutierrez.
In addition to Barnes, the Seguin ISD has also announced its continued work on another Bond 2021 project which is the new McQueeney Elementary School. The school will be built at a different location just past its existing site on FM 725. Popa says both projects will be well underway these next two to three years.
“So, similar to new McQueeney, we are about 46 percent complete with design. It’s our intention to wrap the design up and put it out on the street at the beginning of 2024. Right now, we are anticipating to still bid McQueeney and Barnes as a potential joint option for contractors to give them the ability to bid one, to bid the other or potentially bid them both. For those of ya’ll who were with us this go around, we did a similar strategy with AJB and Jefferson. Again, we are anticipating three months for bidding and preconstruction phase and for construction at Barnes, we are really anticipating that this is probably only about an 18-month construction timeframe but what we really want to make sure that we capture is two full summers because we are going to have pretty extensive renovation work there and we want to make sure we give ourselves the best ability with two full summers to be able to accomplish that,” said Popa.
The Seguin ISD has also recently set into motion plans for the construction of the new baseball/softball field that was approved by voters in May 2023. Plans for that project are currently in negotiations with its newly selected contractor, The Koehler Company. Additional renderings for the construction and renovation at Barnes can be found on the KWED Facebook page.





